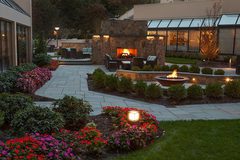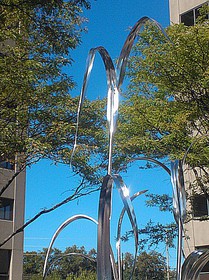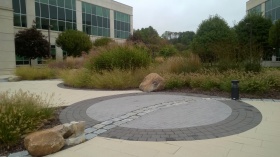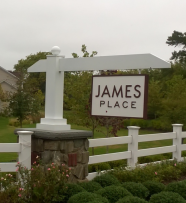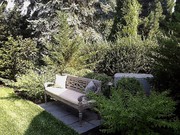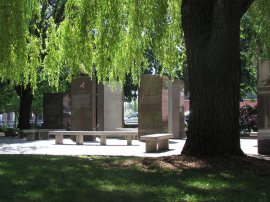SELECTED BUILT WORK
Joan Furlong, ASLA
The Courtyard at the Hanover Marriott Hotel, East Hanover, NJ
The Courtyard was redesigned in the spring of 2014 to create multiple outdoor places for hotel guests to gather formally or informally. What had once been an outdoor swimming pool and sunning deck was transformed into a three season facility for business and social events of different sizes. The centrally located fireplace separates smaller breakout areas and a firepit from the large banquet area adjacent to the restaurant. Completed in July 2014 while employed at Davies Associates Landscape Architects, LLC, Parsippany, NJ. Installation by Sweeney Landscape Services.
More photos of this project:
The Meadows Office Plaza, Rutherford, NJ
The Meadows is an established office complex that includes a newly renovated sunken plaza and fountain. Although elements of the original layout were retained to preserve existing trees, the paving and walls were refaced in stone and additional staircases, custom handrails, new furnishings, and an accessible path were added. The fountain was redesigned to include a pool with a low seat wall, falling water, and an original stainless steel sculpture evocative of the native grasses of the nearby meadowlands. Completed in 2013 while employed with Davies Associates Landscape Architects, LLC, Parsippany, NJ; interior renovations by Studio 1200, Milburn, NJ; installation by Sietsma Landscape Operations, Midland Park, NJ; sculpture and handrails by Charlie Spademan, Montclair, NJ.
Owners: Onyx Equities, LLC
More photos of this project:
The Upper Plaza at Mount Kembe Corporate Center, Morristownship, NJ
The upper plaza at Mount Kemble Corporate Center was inspired by the post-glacial landscape of Morris County. Images of glacial outwash plains, ice deposits, and "erratics" or boulders were interpreted the pavement and placement of boulders. Ornamental grasses and perrenials add movement to this windy site. Completed in 2014 while employed with Davies Associates Landscape Architects, LLC, Parsippany, NJ; interior renovations by Studio 1200, Milburn, NJ; installation by American Landscping, Somerset, NJ; future sculpture by Charlie Spademan, Montclair, NJ.
Owners: Onyx Equities, LLC
The "Green House" Homes at Green Hill, West Orange, NJ
The Green House Home is a state-of-the-art concept in nursing facilities, intended to create a more home-like experience for those in need of care. The homes at Green Hill are placed on a new private street not far from the main building. It has the feel of an old neighborhood because each home was carefully located along an allee of mature oak trees. There is now a pocket park between the main building and the new "Green House" neighborhood. The backyards of the Green House homes overlook a new "rain garden" which collects rain during storms and lets it soak gently into the ground afterwards. The rain garden is planted with plants that purify the water and are adapted to both wet and dry conditions. Completed in 2011 while employed by Davies Associates Landscape Architects, Parsippany, New Jersey. Architecture by NK Architects, Morristown, New Jersey.
More photos of this project:
Livingston Municipal Building, Livingston, NewJersey
The streetscape in front of the new Municipal Building in downtown Livingston includes a pedestrian plaza, a memorial rose garden, a memorial to fallen police officers, and two rain gardens.
The rain gardens help to purify rainwater run-off from the adjacent parking lots before that water can flow into the stream behind the Municipal building.
The streetscape itself includes pedestrian sidewalks that wind between curved planting beds which are consistent with the garden-scape vocabulary of the downtown business district. Completed in 2011 while employed at Davies Associates Landscape Architects, LLC, Parsippany, New Jersey.
More photos of this project:
James Place Strolling Garden
The linear strolling garden at James Place provides passive recreation for the residents of this townhome community. It was designed to preserve many mature hardwood trees.
The sinous path winds between berms planted with native grasses and a mix of shrubs, deciduous and evergreen trees that offer seasonal interest and buffer adjacent homes.
Completed in 2013 while employed at Davies Associates Landscape Architects, LLC, Parsippany, New Jersey.
Pool Terrace
The pool was constructed within the middle of a series of terraces that were built into a steeply sloping hillside. The pool and terraces are supported by several stone retaining walls.
The pool deck is Cumberland stone and the and wall copings are limestone. The gravity wall pictured below is New Jersey Kearney Stone.
Completed in 2014 while employed at Davies Associates Landscape Architects, LLC, Parsippany, New Jersey.
A Suburban Residence in Northern New Jersey
My goal for this home was to create a private, informal place for weekend enjoyment, with simple garden elements and open space. The bluestone dining terrace and sitting area provide outdoor rooms immediately next to the house. Fill was brought in to raise the grade and eliminate several steps from the back door, creating a level terrace and gently sloping lawn. A stone firepit provides warmth on chilly fall evenings. A classic bench is placed on the edge of the lawn. Installed by Mike McHale's Landscape and Design.
Kerouac Park, Lowell, MA
Kerouac Park is one of a series of parks designed by Brown Richardson & Rowe along the Canalway and Riverwalk in Lowell, Massachusetts. Once the site of an old mill yard warehouse, it was redeveloped into a passive recreation park including a central lawn with shaded walks and benches. It is also home to the Jack Kerouac Commemorative, a mecca for fans of the beat writer which was designed by sculptor Ben Woitena. My first built work, the park was completed in 1988 while employed at BR&R.
More photos of this project:

